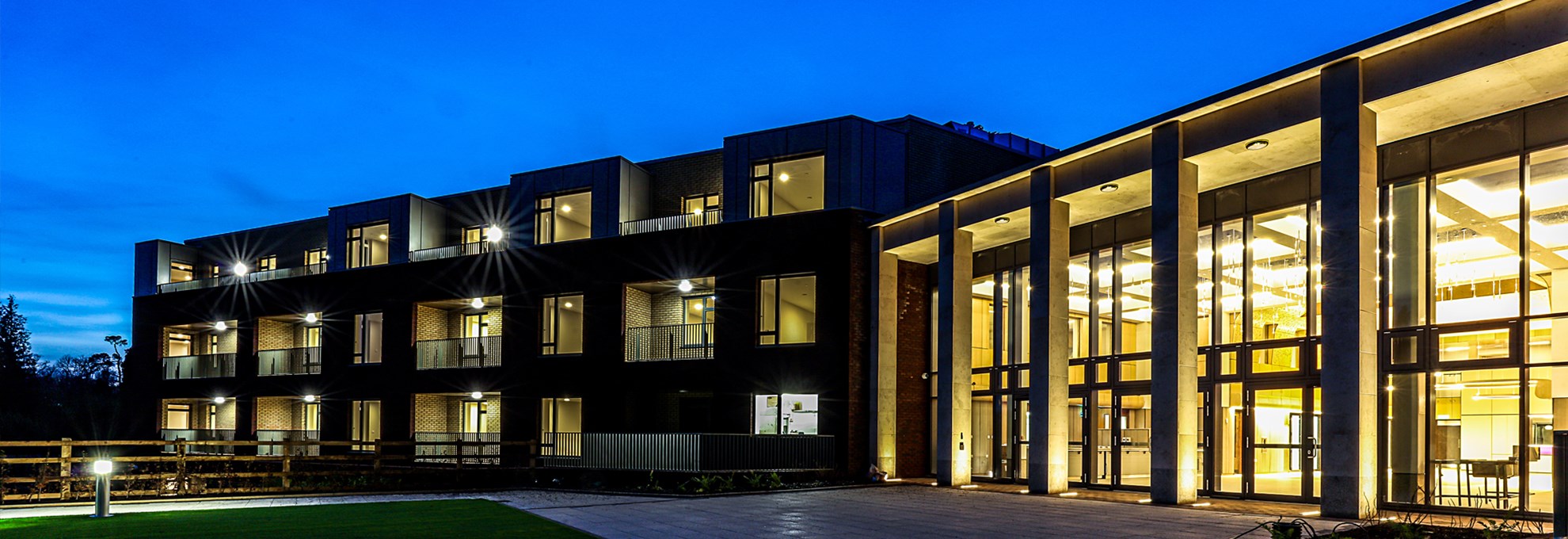
Princess Alexandra Home Stanmore is a cutting edge facility catering for elderly residents both in terms of residential living and on-site healthcare facilities. Designed and delivered on the existing woodland site of the original Stanmore Care Home which remained fully operational throughout construction. The redevelopment of PAH Stanmore site includes a Care Home, Community and Day Centre, Independent Living Apartments and Communal facilities. The site was developed across two phases, Phase 1 North Wing, Phase 2 South Wing and Community Hub. The vision for PAH Stanmore is to provide the very best integrated elderly living, elderly care, communal and community facilities in an outstanding location. The brief was to provide Nursing Care, Independent Living Apartments, Assisted Living Studios and associated support and well-being facilities within the same built form. The building is BREEAM Excellent and Code for Sustainable Homes Level 4. The design incorporates BS8300 - Approaches to Meet the Needs of Disabled People along with special design & detailing to aid persons with dementia.
PAH Stanmore is the very definition of care in the community. Whilst undoubtedly at the more affluent end of the spectrum the completed project allows local residents to be cared for during their later years in an atmosphere of love, care, comfort and security. Key features include: